Pop-up Community Space
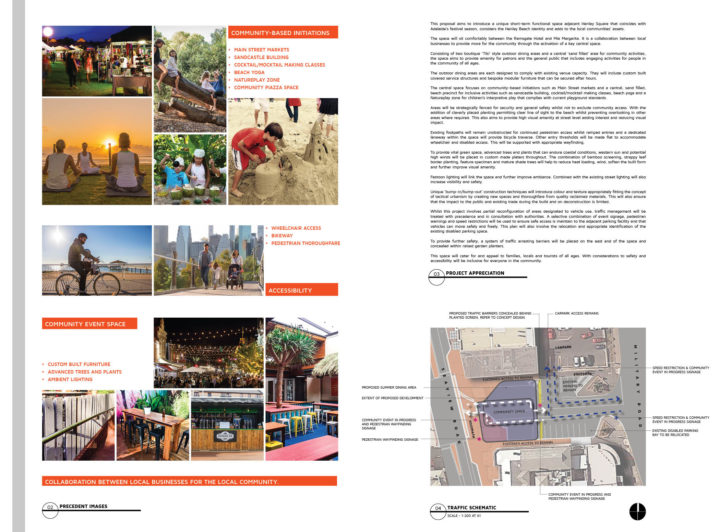
This proposal aimed to introduce a unique short-term functional space adjacent Henley Square that coincides with Adelaide’s festival season, considers the Henley Beach identity and adds to the local communities’ assets.
Sitting comfortably in an under-utilised area, it was a collaboration between local businesses to provide more for the community through the activation of a key central space.
Consisting of two boutique ‘Tiki’ style outdoor dining areas and a central ‘sand filled’ area for community activities, the space aims to provide amenity for patrons and the general public that includes engaging activities for people in the community of all ages.
The outdoor dining areas are each designed to comply with existing venue capacity. They will include custom built covered service structures and bespoke modular furniture that can be secured after hours.
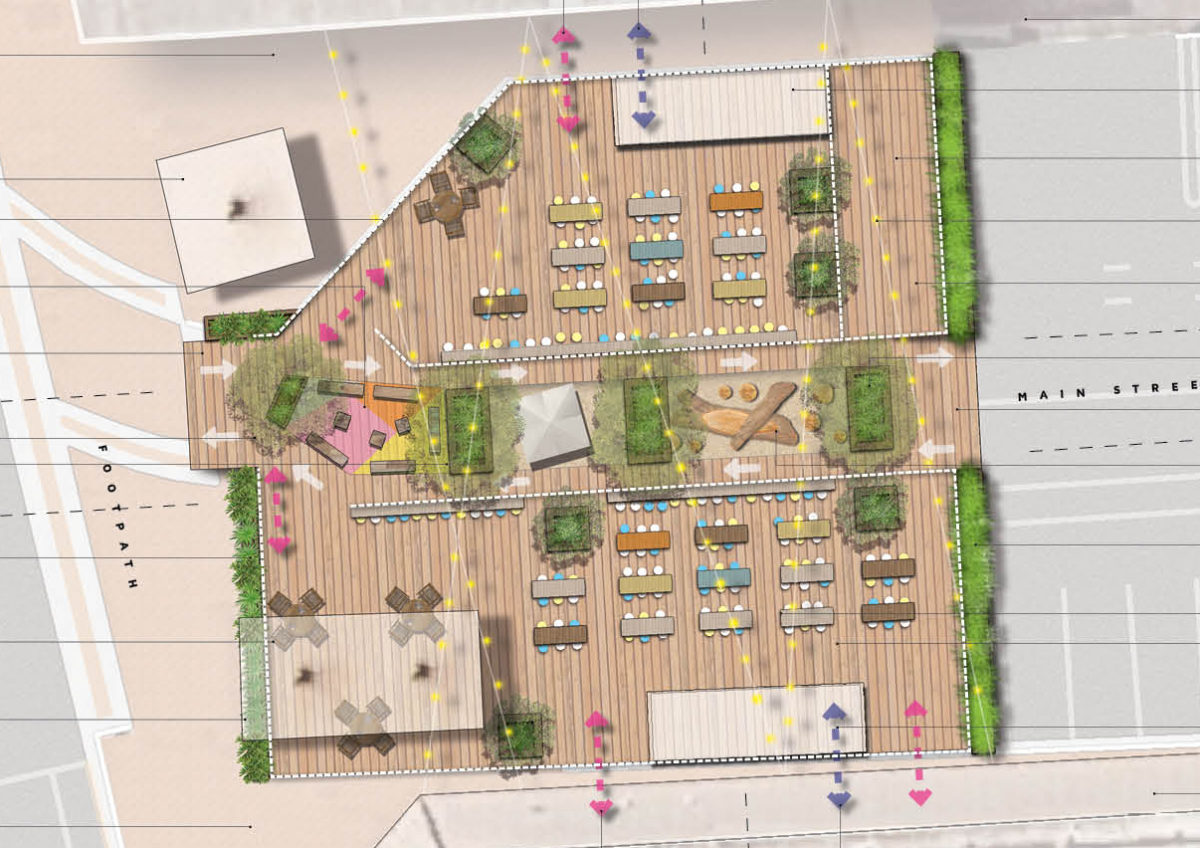
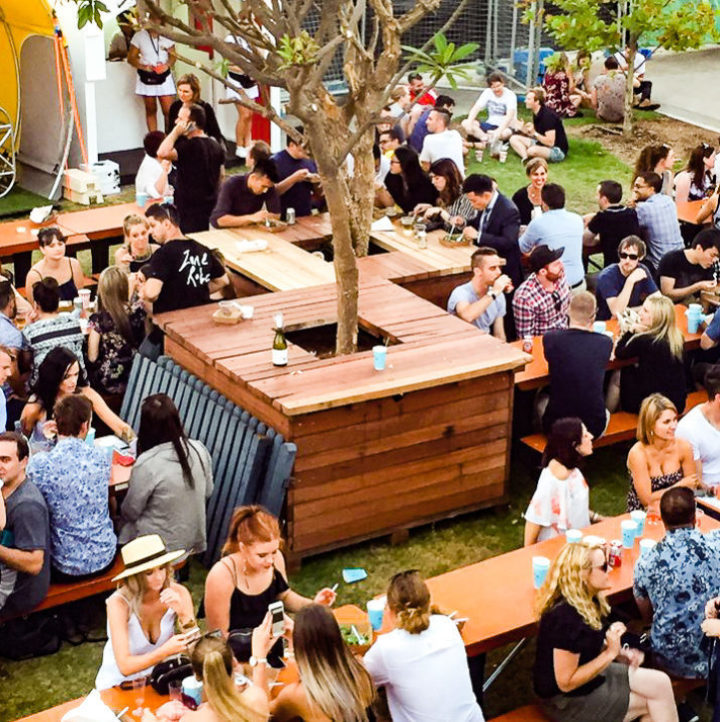
The central space focuses on community-based initiations such as Main Street markets and a central, sand filled, beach precinct for inclusive activities such as sandcastle building, cocktail/mocktail making classes, beach yoga and a Natureplay zone for children’s interpretive play that complies with current playground standards.
To provide vital green space, advanced trees and plants that can endure coastal conditions, western sun and potential high winds will be placed in custom made platers throughout. The combination of bamboo screening, strappy leaf border planting, feature specimen and mature shade trees will help to reduce heat loading, wind, soften the built form and further improve visual amenity.
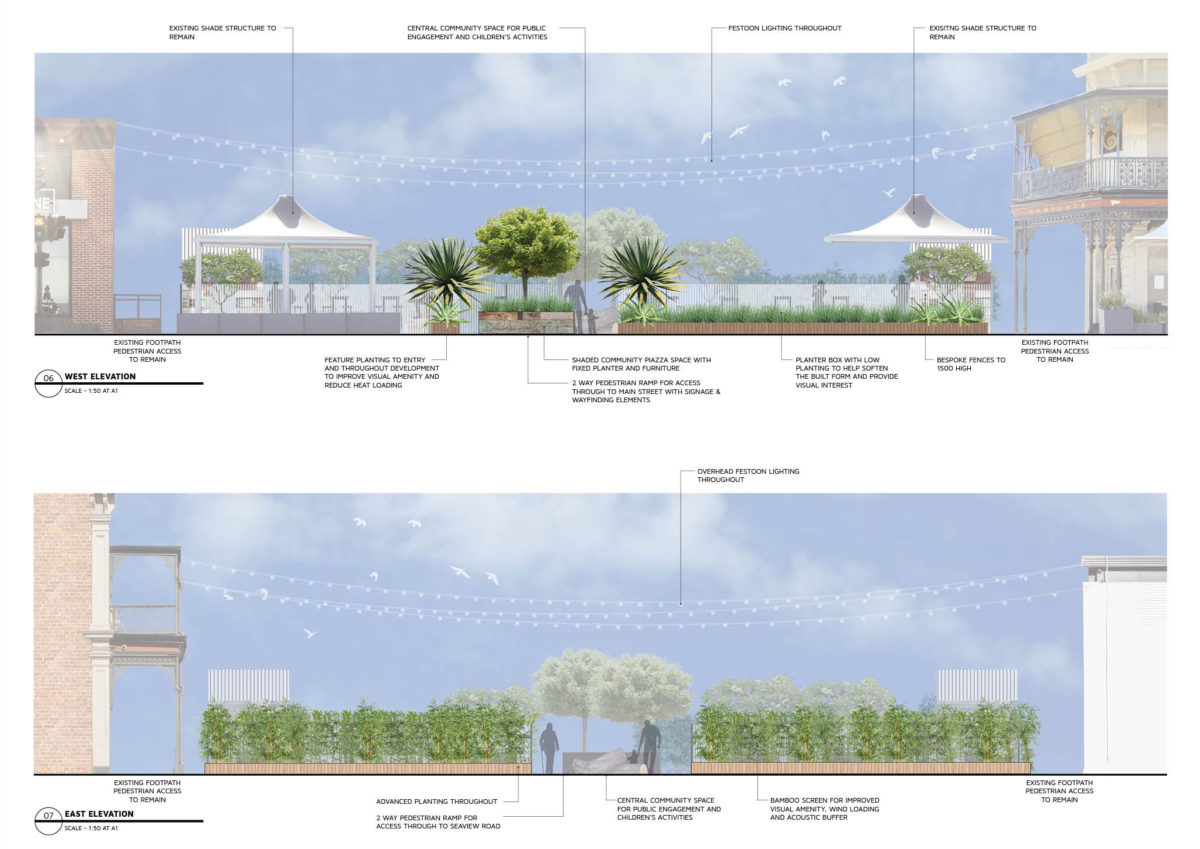
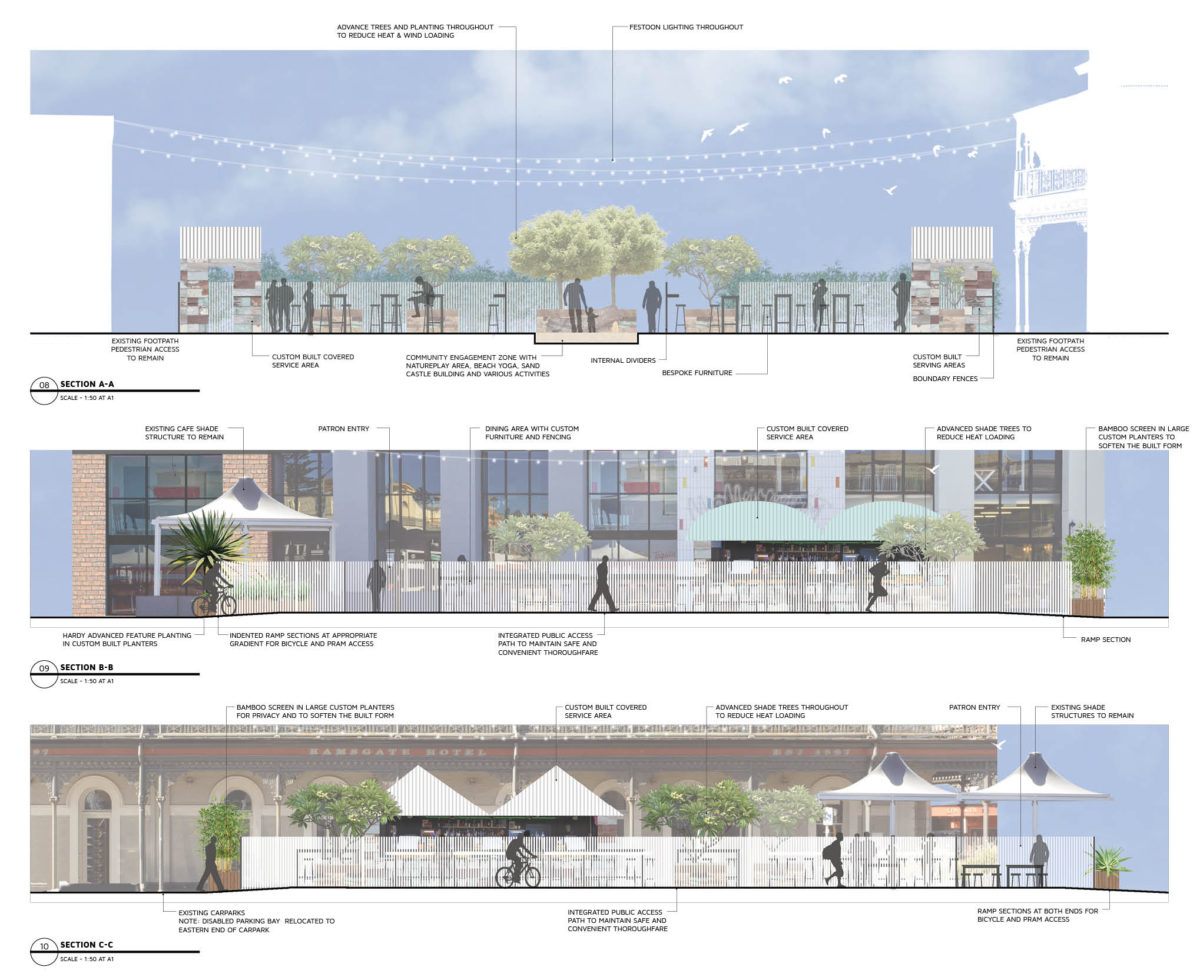
Unique ‘bump-in/bump-out’ construction techniques will introduce colour and texture appropriately fitting the concept of tactical urbanism by creating new spaces and thoroughfare from quality reclaimed materials. This will also ensure that the impact to the public and existing trade during the build and on deconstruction is limited.
This space was designed to cater for and appeal to families, locals and tourists of all ages. With considerations to safety and accessibility will be inclusive for everyone in the community.
